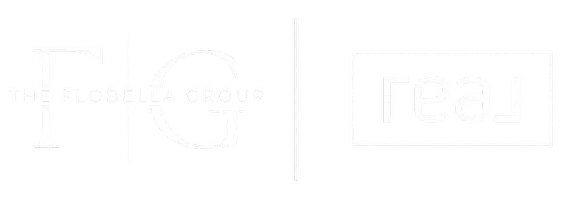1903 HAVEN BEND Tampa, FL 33613
5 Beds
5 Baths
6,184 SqFt
UPDATED:
Key Details
Property Type Single Family Home
Sub Type Single Family Residence
Listing Status Active
Purchase Type For Sale
Square Footage 6,184 sqft
Price per Sqft $371
Subdivision Haven Bend
MLS Listing ID TB8344357
Bedrooms 5
Full Baths 4
Half Baths 1
HOA Fees $275/mo
HOA Y/N Yes
Annual Recurring Fee 3300.0
Year Built 2010
Annual Tax Amount $15,397
Lot Size 0.340 Acres
Acres 0.34
Lot Dimensions 80x183
Property Sub-Type Single Family Residence
Source Stellar MLS
Property Description
Experience unparalleled luxury in this custom Bayfair-built estate, nestled on the serene shores of Lake Platt within the gated community of Haven Bend. This meticulously designed 5-bedroom, 4.5-bathroom residence offers over 6,100 sq ft of refined living space, seamlessly blending elegance with everyday comfort. The home is directly adjacent to Carrollwood Day School, one of Tampa's top-rated private institutions—an unbeatable convenience for families seeking premier education.
Key Features:
• Grand Entrance: A striking iron and glass door opens to a two-story foyer featuring a sweeping staircase and rich wood floors that set the tone for the home's sophisticated ambiance.
• Gourmet Kitchen: Equipped with a gas range, double ovens, a spacious island, built-in desk area, and premium KitchenAid appliances, the kitchen flows effortlessly into the family room—perfect for entertaining.
• Primary Suite Retreat: Located on the main floor, the expansive primary suite boasts new wood flooring, direct pool access, a custom walk-in closet with center island, and a spa-like en-suite bathroom.
• Private Guest/Flex Suite: Just off the 3-car garage, a private staircase leads to a versatile suite featuring a bedroom, full bath, and a spacious sitting or family room—ideal for guests, an in-law setup, a college student retreat, or a private workspace.
• Upstairs Layout: The second level includes a dedicated media/entertainment room, a private office (which could function as a 6th bedroom), and three additional spacious bedrooms—offering flexible living for families of all sizes.
• Outdoor Oasis: The backyard features a heated, screened-in pool, an outdoor kitchen, and a private dock with a 4,500 lb boat lift and covered roof—providing direct access to Lake Platt and making it perfect for boating, fishing, and enjoying waterfront living.
• Recent Upgrades: Barrel tile roof installed in November 2024, 3 ac units replaced in May 2024, February 2024, and October 2018, KitchenAid dishwasher installed November 2024, garbage disposals replaced in December 2024 and November 2023, outdoor barbecue grill added in October 2024, wood floors installed in the primary bedroom and closet in July 2024, pool heater installed in September 2022, variable speed pool pump replaced in September 2022, and a new salt system added in July 2022.
• This thoughtfully designed home offers a smart, functional layout with the primary bedroom on the main level, a private guest/flex suite above the garage, and the remaining bedrooms and entertainment spaces upstairs. entertaining.
• Located directly on Lake Platt, a ski-sized lake, you'll enjoy boating, paddleboarding, and sunset views right from your backyard.
entertaining.
• Carrollwood Day School—right next door—is nationally recognized for its rigorous IB curriculum and Pre-K–12 programs, making this home ideal for families prioritizing both lifestyle and education.
A rare blend of privacy, sophistication, and location—just minutes from dining, shopping, and all that Tampa Bay has to offer. This is lakefront living at its finest.
Location
State FL
County Hillsborough
Community Haven Bend
Area 33613 - Tampa
Zoning RSC-4
Rooms
Other Rooms Attic, Den/Library/Office, Family Room, Inside Utility, Interior In-Law Suite w/No Private Entry, Media Room
Interior
Interior Features Built-in Features, Ceiling Fans(s), Eat-in Kitchen, High Ceilings, Kitchen/Family Room Combo, Open Floorplan, Primary Bedroom Main Floor, Solid Wood Cabinets, Tray Ceiling(s), Walk-In Closet(s), Window Treatments
Heating Central
Cooling Central Air
Flooring Carpet, Tile, Wood
Fireplaces Type Gas, Living Room
Furnishings Unfurnished
Fireplace true
Appliance Built-In Oven, Dishwasher, Disposal, Gas Water Heater, Microwave, Range, Refrigerator
Laundry Inside, Laundry Room
Exterior
Exterior Feature Balcony, Outdoor Grill
Parking Features Driveway, Garage Door Opener, Parking Pad
Garage Spaces 3.0
Pool Heated, Screen Enclosure
Community Features Gated Community - No Guard, Sidewalks
Utilities Available Cable Connected, Electricity Connected, Natural Gas Available, Natural Gas Connected, Sewer Connected, Water Connected
Amenities Available Gated
Waterfront Description Lake Front
View Y/N Yes
Water Access Yes
Water Access Desc Lake
View Water
Roof Type Tile
Porch Rear Porch, Screened
Attached Garage true
Garage true
Private Pool Yes
Building
Lot Description Landscaped, Sidewalk, Paved
Entry Level Two
Foundation Slab
Lot Size Range 1/4 to less than 1/2
Builder Name Bayfair Custom Homes
Sewer Public Sewer
Water Public
Structure Type Block,Stucco,Frame
New Construction false
Others
Pets Allowed Yes
HOA Fee Include Private Road
Senior Community No
Pet Size Extra Large (101+ Lbs.)
Ownership Fee Simple
Monthly Total Fees $275
Membership Fee Required Required
Num of Pet 3
Special Listing Condition None
Virtual Tour https://player.vimeo.com/video/1051747518






