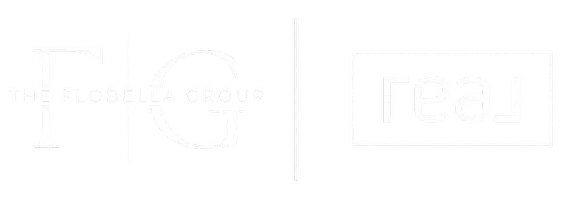11818 SOPHIA LN Orlando, FL 32821
3 Beds
2 Baths
1,835 SqFt
UPDATED:
Key Details
Property Type Single Family Home
Sub Type Single Family Residence
Listing Status Active
Purchase Type For Sale
Square Footage 1,835 sqft
Price per Sqft $237
Subdivision Somerset Village
MLS Listing ID O6310563
Bedrooms 3
Full Baths 2
HOA Fees $80/mo
HOA Y/N Yes
Annual Recurring Fee 960.0
Year Built 1988
Annual Tax Amount $2,708
Lot Size 10,018 Sqft
Acres 0.23
Property Sub-Type Single Family Residence
Source Stellar MLS
Property Description
The thoughtful split-bedroom layout ensures privacy, with a master suite (featuring two closets) on one side and two additional bedrooms with a shared bath on the other. A cozy kitchen nook provides a welcoming space for morning coffee or casual meals.
One of the home's standout features is its expansive back screened porch, a serene retreat for unwinding while watching the abundant wildlife, including wild turkeys, songbirds and woodpeckers. For year-round enjoyment, a separate screened-in four-seasons room offers the perfect vantage point for birdwatching, rain or shine. The majestic oak tree in the backyard creates a natural canopy, ideal for weekend grilling or simply soaking in the beauty of the outdoors.
Recent updates include a brand-new washer and gas dryer, a modern gas stove, and a gas water heater installed in October 2024.
Somerset Village enhances the sense of community with exclusive amenities, including a clubhouse, sparkling pool and spa, tennis courts, shuffleboard and bocce. As a non-rental community with no fences allowed, it fosters a unique, open and neighborly environment.
Location
State FL
County Orange
Community Somerset Village
Area 32821 - Orlando/International Drive
Zoning P-D
Interior
Interior Features Ceiling Fans(s), Living Room/Dining Room Combo, Open Floorplan, Split Bedroom, Vaulted Ceiling(s), Walk-In Closet(s), Window Treatments
Heating Central, Natural Gas
Cooling Central Air
Flooring Tile
Fireplace false
Appliance Dishwasher, Dryer, Microwave, Range, Range Hood, Washer
Laundry Gas Dryer Hookup
Exterior
Exterior Feature Rain Gutters
Garage Spaces 2.0
Community Features Clubhouse, Deed Restrictions, Pool, Tennis Court(s)
Utilities Available Cable Available, Electricity Connected, Natural Gas Available, Public
Amenities Available Fence Restrictions, Shuffleboard Court, Spa/Hot Tub, Tennis Court(s)
Roof Type Shingle
Porch Covered, Enclosed, Porch, Rear Porch, Screened
Attached Garage true
Garage true
Private Pool No
Building
Lot Description Cul-De-Sac
Story 1
Entry Level One
Foundation Slab
Lot Size Range 0 to less than 1/4
Sewer Public Sewer
Water None
Structure Type Block,Stucco
New Construction false
Others
Pets Allowed Cats OK, Dogs OK
Senior Community No
Ownership Fee Simple
Monthly Total Fees $80
Acceptable Financing Cash, Conventional, FHA, VA Loan
Membership Fee Required Required
Listing Terms Cash, Conventional, FHA, VA Loan
Special Listing Condition None
Virtual Tour https://www.propertypanorama.com/instaview/stellar/O6310563






