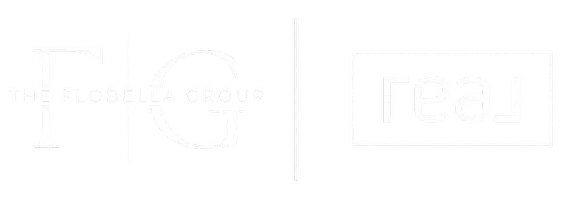17253 AMBER ASPEN WAY Land O Lakes, FL 34638
3 Beds
3 Baths
1,673 SqFt
UPDATED:
Key Details
Property Type Townhouse
Sub Type Townhouse
Listing Status Active
Purchase Type For Rent
Square Footage 1,673 sqft
Subdivision Salem Twnhms
MLS Listing ID W7877358
Bedrooms 3
Full Baths 2
Half Baths 1
HOA Y/N No
Year Built 2024
Lot Size 1,742 Sqft
Acres 0.04
Property Sub-Type Townhouse
Source Stellar MLS
Property Description
Location
State FL
County Pasco
Community Salem Twnhms
Area 34638 - Land O Lakes
Rooms
Other Rooms Breakfast Room Separate, Family Room, Inside Utility
Interior
Interior Features Ceiling Fans(s), Eat-in Kitchen, In Wall Pest System, Kitchen/Family Room Combo, Living Room/Dining Room Combo, Open Floorplan, PrimaryBedroom Upstairs, Smart Home, Stone Counters, Walk-In Closet(s), Window Treatments
Heating Central, Heat Pump
Cooling Central Air, Zoned
Flooring Carpet, Tile
Furnishings Unfurnished
Fireplace false
Appliance Built-In Oven, Cooktop, Dishwasher, Disposal, Dryer, Electric Water Heater, Microwave, Refrigerator, Washer
Laundry Laundry Closet, Upper Level
Exterior
Exterior Feature Rain Gutters, Sidewalk, Sliding Doors
Garage Spaces 1.0
Fence Partial
Community Features Dog Park, Park, Playground, Pool, Sidewalks
Utilities Available BB/HS Internet Available, Cable Available, Electricity Connected, Public, Sewer Connected, Sprinkler Recycled, Underground Utilities, Water Connected
Amenities Available Basketball Court, Park, Playground, Pool
Porch Enclosed, Rear Porch
Attached Garage true
Garage true
Private Pool No
Building
Lot Description Landscaped, Level, Sidewalk
Story 2
Entry Level Two
Sewer Public Sewer
Water Public
New Construction false
Schools
Elementary Schools Bexley Elementary School
Middle Schools Charles S. Rushe Middle-Po
High Schools Sunlake High School-Po
Others
Pets Allowed Breed Restrictions, Yes
Senior Community No
Membership Fee Required Required






