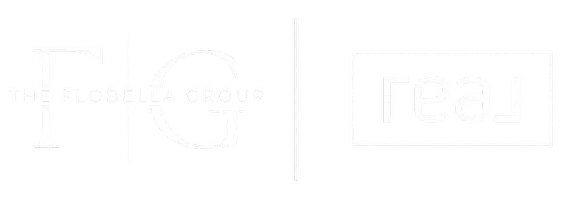11218 FOUNTAIN LAKE BLVD Leesburg, FL 34788
3 Beds
2 Baths
1,496 SqFt
UPDATED:
Key Details
Property Type Single Family Home
Sub Type Single Family Residence
Listing Status Active
Purchase Type For Sale
Square Footage 1,496 sqft
Price per Sqft $200
Subdivision Haines Lake Estates
MLS Listing ID G5099794
Bedrooms 3
Full Baths 2
HOA Fees $375/ann
HOA Y/N Yes
Annual Recurring Fee 375.0
Year Built 1993
Annual Tax Amount $1,657
Lot Size 0.530 Acres
Acres 0.53
Lot Dimensions 150x154
Property Sub-Type Single Family Residence
Source Stellar MLS
Property Description
The updated kitchen includes soft-close cabinets and drawers, quartz countertops, under-cabinet lighting, ceramic tile flooring, double sinks, and a full suite of quality appliances including a GE stove with double oven, Maytag dishwasher, GE refrigerator, and Samsung microwave. A walk-in pantry adds even more convenience and storage. The open-concept great room and dining area showcase luxury vinyl flooring and offer a welcoming space for everyday living or entertaining. The primary suite features a walk-in closet, linen closet, and a remodeled en-suite bath with double sinks. Bedroom two also includes a walk-in closet, ceiling fan, and luxury vinyl flooring. French doors lead to a fully enclosed back room under air, finished with double-pane windows and luxury vinyl flooring—perfect for a sunroom, home office, or hobby space. Major updates include a new A/C in 2020, roof replacement in 2012, new water heater in 2021, and exterior paint in 2020. Conveniently located near shopping, dining, and just 40–50 minutes to Disney and Orlando attractions. Less than 90 minutes to both Gulf and Atlantic coast beaches. This is Florida living at its best—schedule your showing today!
Location
State FL
County Lake
Community Haines Lake Estates
Area 34788 - Leesburg / Haines Creek
Zoning R-6
Interior
Interior Features Cathedral Ceiling(s), Ceiling Fans(s), Eat-in Kitchen, Living Room/Dining Room Combo, Solid Surface Counters, Solid Wood Cabinets, Split Bedroom, Walk-In Closet(s), Window Treatments
Heating Central
Cooling Central Air
Flooring Ceramic Tile, Luxury Vinyl
Fireplace false
Appliance Built-In Oven, Dishwasher, Microwave, Range, Refrigerator, Washer
Laundry Laundry Room
Exterior
Exterior Feature Rain Gutters
Parking Features Driveway, Garage Door Opener
Garage Spaces 2.0
Utilities Available Public
Roof Type Shingle
Attached Garage true
Garage true
Private Pool No
Building
Lot Description Corner Lot
Story 1
Entry Level One
Foundation Slab
Lot Size Range 1/2 to less than 1
Sewer Public Sewer
Water Public
Structure Type Concrete,Frame
New Construction false
Schools
Elementary Schools Treadway Elem
Middle Schools Tavares Middle
High Schools Tavares High
Others
Pets Allowed Cats OK, Dogs OK
Senior Community No
Ownership Fee Simple
Monthly Total Fees $31
Acceptable Financing Cash, Conventional
Membership Fee Required Required
Listing Terms Cash, Conventional
Num of Pet 2
Special Listing Condition None
Virtual Tour https://www.propertypanorama.com/instaview/stellar/G5099794






