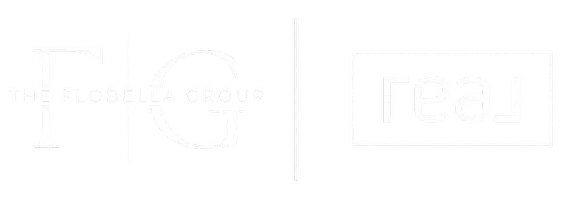11519 52ND CT E Parrish, FL 34219
2 Beds
2 Baths
1,285 SqFt
UPDATED:
Key Details
Property Type Townhouse
Sub Type Townhouse
Listing Status Active
Purchase Type For Sale
Square Footage 1,285 sqft
Price per Sqft $198
Subdivision Lexington Ph Iv
MLS Listing ID A4658728
Bedrooms 2
Full Baths 2
HOA Fees $101/mo
HOA Y/N Yes
Annual Recurring Fee 4728.0
Year Built 2005
Annual Tax Amount $1,341
Lot Size 3,484 Sqft
Acres 0.08
Property Sub-Type Townhouse
Source Stellar MLS
Property Description
Enjoy peace of mind with recent major updates: a new HVAC system installed in June 2023, a 2022 roof, and an electric water heater installed in 2022. The spacious kitchen features a tasteful tiled backsplash, under-cabinet lighting, a ceiling fan, and a practical layout for everyday living. The refrigerator is just two years old, and additional appliances remain in great working order.
Designed for comfort and functionality, you'll find ceiling fans in both bedrooms, the living area, the kitchen, and even the garage, which is perfect for warm Florida days. Lighting fixtures were upgraded, adding modern touches throughout. The screened lanai, which was just freshly painted, extends your living space with privacy and fresh air.
The HOA fee includes roof replacement, exterior pressure washing and painting, and lawn maintenance, offering low-maintenance living and protecting your investment.
Lexington is a beautifully maintained community close to everything, including shopping, dining, golf, and the stunning Gulf beaches just minutes away. Whether you're looking for a seasonal retreat or a full-time Florida home, this villa is move-in ready and stands out from the rest.
Motivated seller!
Location
State FL
County Manatee
Community Lexington Ph Iv
Area 34219 - Parrish
Zoning PDR
Direction E
Interior
Interior Features Ceiling Fans(s), Crown Molding, High Ceilings, Living Room/Dining Room Combo, Open Floorplan, Primary Bedroom Main Floor, Solid Surface Counters, Solid Wood Cabinets, Walk-In Closet(s)
Heating Central
Cooling Central Air
Flooring Hardwood, Laminate, Tile
Fireplace false
Appliance Built-In Oven, Dishwasher, Disposal, Dryer, Electric Water Heater, Microwave, Range, Refrigerator, Washer
Laundry Inside
Exterior
Exterior Feature Other, Rain Gutters, Sidewalk, Sliding Doors
Garage Spaces 1.0
Community Features Clubhouse, Park, Playground, Pool, Sidewalks, Street Lights
Utilities Available Cable Available, Cable Connected, Electricity Available, Electricity Connected, Public, Sewer Connected, Underground Utilities, Water Available, Water Connected
Roof Type Shingle
Attached Garage true
Garage true
Private Pool No
Building
Entry Level One
Foundation Slab
Lot Size Range 0 to less than 1/4
Sewer Public Sewer
Water Public
Structure Type Block,Stucco
New Construction false
Others
Pets Allowed Yes
HOA Fee Include Common Area Taxes,Pool,Insurance,Maintenance Grounds
Senior Community No
Ownership Fee Simple
Monthly Total Fees $394
Membership Fee Required Required
Special Listing Condition None
Virtual Tour https://www.propertypanorama.com/instaview/stellar/A4658728






