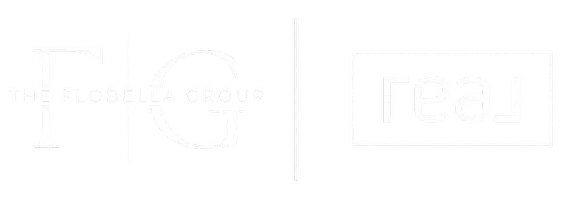5440 113TH ST Seminole, FL 33772
3 Beds
3 Baths
2,520 SqFt
UPDATED:
Key Details
Property Type Single Family Home
Sub Type Single Family Residence
Listing Status Active
Purchase Type For Sale
Square Footage 2,520 sqft
Price per Sqft $238
Subdivision Seminole Estates Sec A
MLS Listing ID TB8410443
Bedrooms 3
Full Baths 3
HOA Y/N No
Year Built 1972
Annual Tax Amount $8,694
Lot Size 7,405 Sqft
Acres 0.17
Lot Dimensions 90x85
Property Sub-Type Single Family Residence
Source Stellar MLS
Property Description
The main living area includes two bedrooms, two bathrooms, a cozy living room with fireplace, formal dining space, family room, and a beautifully updated kitchen featuring quartz countertops, stainless steel appliances, a sleek backsplash, breakfast bar, and stylish finishes.
The lower level adds even more flexibility with its own kitchenette—complete with refrigerator, stove, and microwave—plus a living area, one bedroom, full bath, and a bonus room perfect for an office, guest space, or additional bedroom with a walk -in closet. Each level of the home has its own entrance, both interior and exterior, making it easy to create separate living quarters when needed.
Additional upgrades include (2024) newly added parking pad-extending driveway functionality, porcelain tile flooring, (2025) new quartz countertops in kitchens & bathrooms, updated light fixtures, newer windows, fabric hurricane shutters, two HVAC systems (2019 & 2018), a (2018) Roof, and a (2018) Water Heater. The oversized garage features a 60 sq ft storage room and a full laundry area with washer and dryer included.
Centrally located near Publix, shopping, restaurants, and just a 30-minute drive to Tampa International Airport—this Seminole gem delivers flexibility, convenience, and coastal living.
Location
State FL
County Pinellas
Community Seminole Estates Sec A
Area 33772 - Seminole
Zoning R-3
Interior
Interior Features Ceiling Fans(s), Eat-in Kitchen, High Ceilings, Solid Surface Counters, Stone Counters, Thermostat, Walk-In Closet(s), Window Treatments
Heating Central, Electric
Cooling Central Air
Flooring Carpet, Tile
Fireplaces Type Living Room, Wood Burning
Fireplace true
Appliance Dishwasher, Disposal, Dryer, Electric Water Heater, Microwave, Range, Refrigerator, Washer
Laundry Electric Dryer Hookup, In Garage, Washer Hookup
Exterior
Exterior Feature Balcony, Hurricane Shutters, Lighting, Sliding Doors
Parking Features Driveway, Garage Door Opener, Oversized
Garage Spaces 2.0
Fence Fenced
Utilities Available Cable Available, Electricity Connected, Public, Sewer Connected, Water Connected
Roof Type Shingle
Porch Covered, Front Porch, Patio
Attached Garage true
Garage true
Private Pool No
Building
Lot Description Landscaped, Paved
Story 3
Entry Level Three Or More
Foundation Slab
Lot Size Range 0 to less than 1/4
Sewer Public Sewer
Water Public
Structure Type Block,Concrete,Stucco
New Construction false
Schools
Elementary Schools Seminole Elementary-Pn
Middle Schools Seminole Middle-Pn
High Schools Seminole High-Pn
Others
Senior Community No
Ownership Fee Simple
Acceptable Financing Cash, Conventional, FHA, VA Loan
Listing Terms Cash, Conventional, FHA, VA Loan
Special Listing Condition None
Virtual Tour https://www.propertypanorama.com/instaview/stellar/TB8410443






