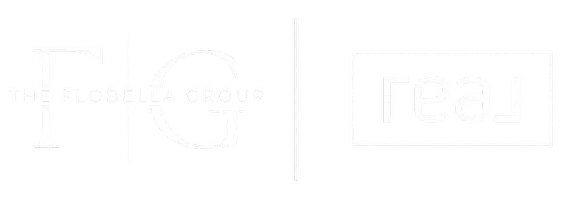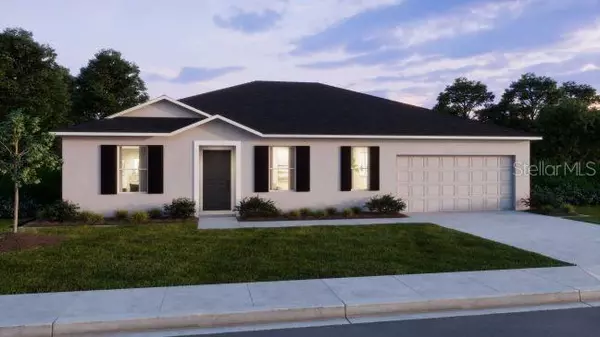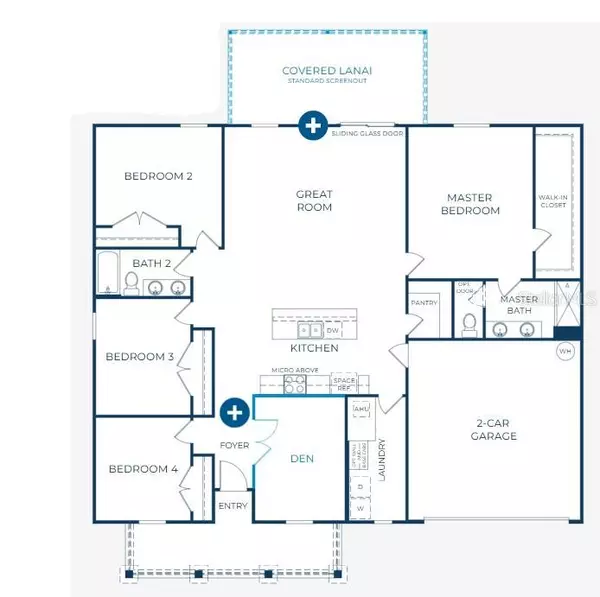12040 RAMONA AVE Port Charlotte, FL 33981
4 Beds
2 Baths
2,052 SqFt
UPDATED:
Key Details
Property Type Single Family Home
Sub Type Single Family Residence
Listing Status Active
Purchase Type For Sale
Square Footage 2,052 sqft
Price per Sqft $170
Subdivision Port Charlotte Sec 067
MLS Listing ID O6335254
Bedrooms 4
Full Baths 2
Construction Status Pre-Construction
HOA Y/N No
Year Built 2025
Annual Tax Amount $508
Lot Size 10,890 Sqft
Acres 0.25
Property Sub-Type Single Family Residence
Source Stellar MLS
Property Description
Discover The Willow in South Gulf Cove — a stylish, smartly designed, and modern home offering over 2,000 square feet of living space. This beautifully appointed split-bedroom layout strikes the perfect balance of comfort, elegance, and efficiency, tailored to today's lifestyles.
From the curb, architectural shingles enhance the home's curb appeal, reflecting the community's commitment to quality and beauty. Step through the covered front porch and entry into a thoughtfully crafted interior designed for seamless living.
Inside, ceramic tile flooring spans the main living areas, complemented by plush carpet in the bedrooms for warmth and comfort. The open-concept design centers around a spacious kitchen featuring granite countertops throughout, a large walk-in pantry, and an island with bar-top seating — perfect for everyday meals or entertaining guests. Just off the great room, an extended screened-in patio invites effortless indoor-outdoor living amid South Gulf Cove's tranquil surroundings.
The great room and primary bedroom are enhanced with additional LED lighting, filling each space with brightness and warmth. The private primary suite located at the rear of the home boasts a generous walk-in closet, dual sinks, and a beautifully tiled shower with a glass enclosure — a serene retreat reflecting the community's relaxed, elegant vibe.
Three additional bedrooms provide flexibility for guests, family, or home office needs, while a Den near the entry provides a quiet, private space.
State-of-the-art smart home features including a Ring Video Doorbell, Smart Thermostat, Keyless Entry Smart Door Lock, and Deako Smart Switches bring modern convenience and security to everyday life.
Energy efficiency is thoughtfully integrated with ENERGY STAR® windows and impact glass, perfectly suited to South Gulf Cove's coastal climate.
Backed by a full builder warranty, The Willow is a beautiful reflection of South Gulf Cove's unique blend of waterfront charm, community appeal, and contemporary living. Experience the perfect balance of form, function, and flexibility — designed for how you live today.
Location
State FL
County Charlotte
Community Port Charlotte Sec 067
Area 33981 - Port Charlotte
Zoning RSF3.5
Rooms
Other Rooms Den/Library/Office, Great Room
Interior
Interior Features Eat-in Kitchen, Kitchen/Family Room Combo, Open Floorplan, Primary Bedroom Main Floor, Smart Home, Split Bedroom, Stone Counters, Thermostat, Walk-In Closet(s)
Heating Central, Electric
Cooling Central Air
Flooring Carpet, Ceramic Tile
Fireplace false
Appliance Dishwasher, Disposal, Electric Water Heater, Microwave, Range
Laundry Electric Dryer Hookup, Laundry Room, Washer Hookup
Exterior
Exterior Feature Rain Gutters, Sliding Doors
Parking Features Driveway, Garage Door Opener
Garage Spaces 2.0
Utilities Available Cable Available
Roof Type Other,Shingle
Porch Patio, Screened
Attached Garage true
Garage true
Private Pool No
Building
Lot Description Level
Entry Level One
Foundation Block
Lot Size Range 1/4 to less than 1/2
Builder Name Maronda Homes
Sewer Septic Tank
Water Public
Architectural Style Florida
Structure Type Block,Stucco
New Construction true
Construction Status Pre-Construction
Schools
Elementary Schools Myakka River Elementary
Middle Schools L.A. Ainger Middle
High Schools Lemon Bay High
Others
Pets Allowed Yes
Senior Community No
Ownership Fee Simple
Acceptable Financing Cash, Conventional, FHA, VA Loan
Listing Terms Cash, Conventional, FHA, VA Loan
Special Listing Condition None
Virtual Tour https://www.propertypanorama.com/instaview/stellar/O6335254






