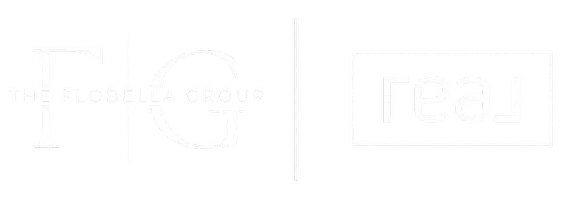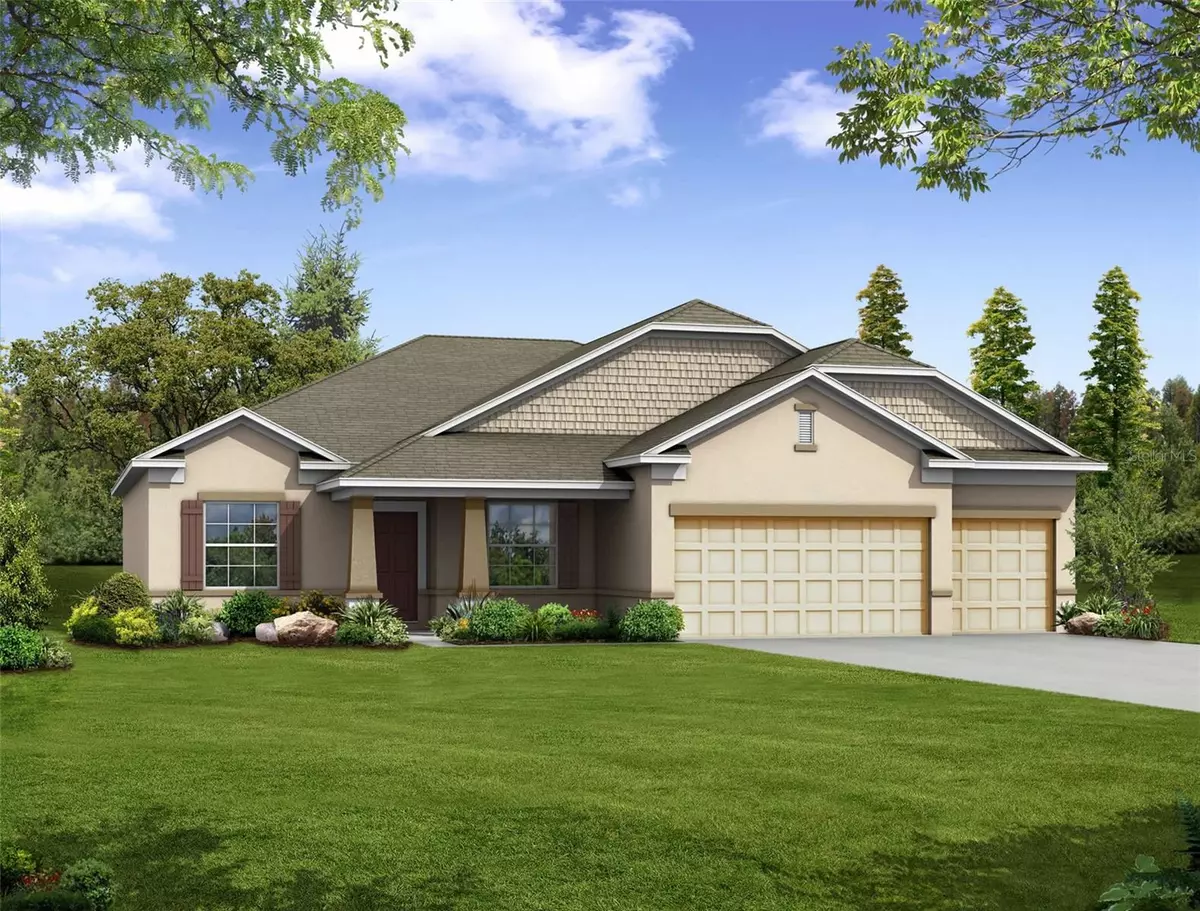12071 WADSWORTH AVE Port Charlotte, FL 33981
4 Beds
3 Baths
2,437 SqFt
UPDATED:
Key Details
Property Type Single Family Home
Sub Type Single Family Residence
Listing Status Active
Purchase Type For Sale
Square Footage 2,437 sqft
Price per Sqft $176
Subdivision Port Charlotte Sec 056
MLS Listing ID O6335466
Bedrooms 4
Full Baths 3
Construction Status Pre-Construction
HOA Y/N No
Year Built 2025
Annual Tax Amount $446
Lot Size 0.260 Acres
Acres 0.26
Property Sub-Type Single Family Residence
Source Stellar MLS
Property Description
A formal dining room with tray ceiling sits to one side of the entry, while a den with double French glass doors is on the other—ideal for a home office or quiet retreat. The expansive Great Room flows seamlessly into the exceptional kitchen, creating a bright, inviting space perfect for gatherings. The kitchen features a large island, abundant storage, and a walk-in pantry, with easy access to the covered lanai for relaxed indoor-outdoor living.
Just off the garage, a practical walk-through to the laundry room connects to a built-in desk area and an additional closet, adding function and organization.
The private primary suite, located at the back of the home, boasts an oversized walk-in closet and a spa-inspired bath with a tile-surround shower and dual vanities. On the opposite side, three secondary bedrooms provide flexibility—two share a full bath, while the fourth enjoys its own private bath.
Additional highlights include impact storm windows for peace of mind, Smart Home features such as a Ring Video Doorbell, Smart Thermostat, Keyless Entry Smart Door Lock, and Deako Switches, plus a spacious three-car garage for parking, storage, or a workshop.
Protected by a full builder warranty, The Sierra delivers a harmonious blend of style, comfort, and practicality—designed for modern Florida living.
Location
State FL
County Charlotte
Community Port Charlotte Sec 056
Area 33981 - Port Charlotte
Zoning RSF3.5
Rooms
Other Rooms Den/Library/Office, Formal Dining Room Separate, Great Room
Interior
Interior Features High Ceilings, Primary Bedroom Main Floor, Smart Home, Split Bedroom, Stone Counters, Thermostat, Tray Ceiling(s), Walk-In Closet(s)
Heating Central, Electric
Cooling Central Air
Flooring Carpet, Ceramic Tile
Fireplace false
Appliance Dishwasher, Disposal, Electric Water Heater, Microwave, Range
Laundry Electric Dryer Hookup, Laundry Room, Washer Hookup
Exterior
Exterior Feature Rain Gutters, Sliding Doors
Parking Features Driveway, Garage Door Opener
Garage Spaces 3.0
Utilities Available Cable Available
Roof Type Other,Shingle
Porch Covered, Rear Porch
Attached Garage true
Garage true
Private Pool No
Building
Lot Description Corner Lot, Level, Oversized Lot, Paved
Entry Level One
Foundation Slab
Lot Size Range 1/4 to less than 1/2
Builder Name Maronda Homes, LLC of Florida
Sewer Septic Tank
Water Public
Architectural Style Florida
Structure Type Block,Stucco
New Construction true
Construction Status Pre-Construction
Schools
Elementary Schools Myakka River Elementary
Middle Schools L.A. Ainger Middle
High Schools Lemon Bay High
Others
Pets Allowed Yes
Senior Community No
Ownership Fee Simple
Acceptable Financing Cash, Conventional, FHA, VA Loan
Listing Terms Cash, Conventional, FHA, VA Loan
Special Listing Condition None






