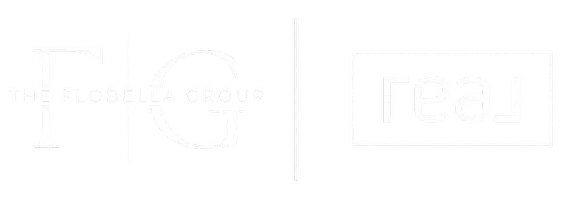
Bought with
11327 CLAYRIDGE DR Tampa, FL 33635
3 Beds
3 Baths
2,324 SqFt
UPDATED:
Key Details
Property Type Single Family Home
Sub Type Single Family Residence
Listing Status Active
Purchase Type For Sale
Square Footage 2,324 sqft
Price per Sqft $215
Subdivision Countryway Prcl B Trct 9 Ph 2
MLS Listing ID TB8441988
Bedrooms 3
Full Baths 2
Half Baths 1
Construction Status Completed
HOA Fees $225/ann
HOA Y/N Yes
Annual Recurring Fee 645.0
Year Built 1994
Annual Tax Amount $3,026
Lot Size 10,454 Sqft
Acres 0.24
Property Sub-Type Single Family Residence
Source Stellar MLS
Property Description
Step inside to discover a BRIGHT & SPACIOUS OPEN FLOOR PLAN with soaring VAULTED CEILINGS and abundant natural light. Eat-in kitchen, with ample countertops and recently refinished REAL OAK cabinets, offers a lovely view of the wonderful backyard. The family room adjacent to the eat-in kitchen and HUGE covered lanai with view of outdoors and is adjacent to the downstairs half bath and INSIDE LAUNDRY ROOM. Upstairs, there is a BONUS ROOM/Loft, perfect for an office, playroom, or hangout space to watch TV or to play games. Nice-sized secondary bedrooms adjacent to the 2nd bath. The SPLIT BEDROOM LAYOUT ensures privacy for the large master bedroom, which includes a large WALK-IN CLOSET and ensuite bathroom with garden tub, walk-in shower and private lavatory.
Countryway is a vibrant, close-knit neighborhood connected with a monthly Countryway newsletter, active school community, its well-maintained homes, and active lifestyle amenities. LOW HOA FEES, NO CDDs, and access to TENNIS COURTS, PARKS, PLAYGROUNDS, BASKETBALL & VOLLEYBALL COURTS, BASEBALL FIELDS, DOG PARK, and SCENIC WALKING & BIKING TRAILS. Minutes away from the Countryway Golf Course. Schedule your private showing today!
Location
State FL
County Hillsborough
Community Countryway Prcl B Trct 9 Ph 2
Area 33635 - Tampa
Zoning PD
Interior
Interior Features Ceiling Fans(s), Eat-in Kitchen, High Ceilings, Walk-In Closet(s)
Heating Central
Cooling Central Air
Flooring Carpet, Ceramic Tile, Luxury Vinyl
Furnishings Unfurnished
Fireplace false
Appliance Dishwasher, Microwave, Range, Refrigerator
Laundry Electric Dryer Hookup, Inside, Washer Hookup
Exterior
Exterior Feature Rain Gutters, Sidewalk, Sliding Doors
Garage Spaces 2.0
Community Features Deed Restrictions, Dog Park, Sidewalks, Tennis Court(s)
Utilities Available Electricity Connected, Sewer Connected, Water Connected
Amenities Available Basketball Court, Tennis Court(s)
Roof Type Shingle
Porch Covered, Patio, Screened
Attached Garage true
Garage true
Private Pool No
Building
Story 2
Entry Level Two
Foundation Slab
Lot Size Range 0 to less than 1/4
Sewer Public Sewer
Water Public
Architectural Style Florida
Structure Type Block,Stucco,Frame
New Construction false
Construction Status Completed
Schools
Elementary Schools Lowry-Hb
Middle Schools Farnell-Hb
High Schools Alonso-Hb
Others
Pets Allowed Cats OK, Dogs OK
Senior Community No
Ownership Fee Simple
Monthly Total Fees $53
Membership Fee Required Required
Special Listing Condition None
Virtual Tour https://www.propertypanorama.com/instaview/stellar/TB8441988






