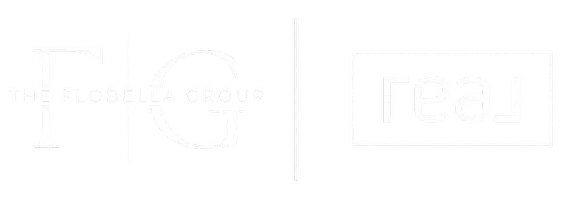
Bought with
6002 PRINTERY ST #105 Tampa, FL 33616
3 Beds
4 Baths
2,262 SqFt
UPDATED:
Key Details
Property Type Townhouse
Sub Type Townhouse
Listing Status Active
Purchase Type For Sale
Square Footage 2,262 sqft
Price per Sqft $342
Subdivision Westshore Yacht Club Twnhms
MLS Listing ID TB8442821
Bedrooms 3
Full Baths 3
Half Baths 1
Condo Fees $2,145
Construction Status Completed
HOA Fees $4,627/Semi-Annually
HOA Y/N Yes
Annual Recurring Fee 17834.0
Year Built 2007
Annual Tax Amount $6,218
Lot Size 2.000 Acres
Acres 2.0
Property Sub-Type Townhouse
Source Stellar MLS
Property Description
This beautifully maintained 4-story townhome that sits on Printery Park has three-bedrooms + bonus room 3.5-bath townhome, with an elevator, a 2-car attached garage and ample storage offers the perfect blend of luxury, comfort, and convenience.
The kitchen has newer stainless steel appliances, granite countertops, abundant cabinetry, a breakfast bar, and an adjacent dining area—perfect for entertaining. The living room features a spacious area for relaxing or entertaining. Second level also has a powder room. There are sliding glass doors that open to a private balcony.
Expansive primary suite with high ceilings, with walk-in closet, and a luxurious en-suite bath complete with double vanity and a spa-inspired glass-enclosed shower. Right off the suite you can enjoy another private patio balcony. Down the hall is the second generously sized bedroom which also includes a walk-in closet and private en-suite bath, with laundry conveniently located.
The fourth floor offers another big bedroom that can also be a versatile space ideal for guests or a private retreat, walk-in closet and en-suite bathroom. Picturesque large windows with beautiful views of the park.
Additional highlights include plantation shutters, abundant natural light, and tons of storage throughout.
Located in South Tampa's premier 24-hour guard-gated waterfront community, Westshore Yacht Club offers an unmatched lifestyle with resort-style amenities:
Exclusive Bay Club and Marina with 149 boat slips
Two heated swimming pools; Poolside Tiki Bar
806 Sunset Bar with outdoor & indoor, casual dining
You can also enjoy the beautiful dining room presenting a full menu. Additional convenience: Great food delivered to your door!
Compass Day Spa
State-of-the-art fitness center
Yoga, Barre and Pilates Classes
Dog park, community park, and a vibrant calendar of resident events
Just minutes from downtown Tampa, St. Petersburg, Tampa International Airport, MacDill AFB, and the Westshore Business and Shopping District.
Location
State FL
County Hillsborough
Community Westshore Yacht Club Twnhms
Area 33616 - Tampa
Zoning PD-A
Rooms
Other Rooms Bonus Room, Den/Library/Office
Interior
Interior Features Ceiling Fans(s), Central Vaccum, Crown Molding, Eat-in Kitchen, Elevator, High Ceilings, Living Room/Dining Room Combo, Open Floorplan, Solid Wood Cabinets, Walk-In Closet(s), Window Treatments
Heating Electric
Cooling Central Air
Flooring Ceramic Tile, Wood
Fireplace false
Appliance Cooktop, Dishwasher, Disposal, Dryer, Microwave, Refrigerator, Washer, Wine Refrigerator
Laundry Laundry Room
Exterior
Exterior Feature Balcony, Lighting, Sidewalk
Garage Spaces 2.0
Community Features Clubhouse, Dog Park, Fitness Center, Gated Community - Guard, Golf Carts OK, Park, Playground, Pool, Restaurant, Street Lights
Utilities Available Cable Connected, Electricity Connected, Public, Sewer Connected, Underground Utilities, Water Connected
Water Access Yes
Water Access Desc Gulf/Ocean to Bay,Marina
View Park/Greenbelt
Roof Type Tile
Porch Front Porch, Patio
Attached Garage true
Garage true
Private Pool No
Building
Lot Description Corner Lot, City Limits, Near Marina, Sidewalk, Paved
Story 4
Entry Level Three Or More
Foundation Slab
Lot Size Range 2 to less than 5
Sewer Public Sewer
Water Public
Architectural Style Contemporary
Structure Type Block,Stucco
New Construction false
Construction Status Completed
Others
Pets Allowed Yes
HOA Fee Include Guard - 24 Hour,Cable TV,Pool,Insurance,Internet,Maintenance Structure,Maintenance Grounds,Management
Senior Community No
Ownership Condominium
Monthly Total Fees $1, 486
Acceptable Financing Cash, Conventional, VA Loan
Membership Fee Required Required
Listing Terms Cash, Conventional, VA Loan
Special Listing Condition None
Virtual Tour https://www.propertypanorama.com/instaview/stellar/TB8442821






