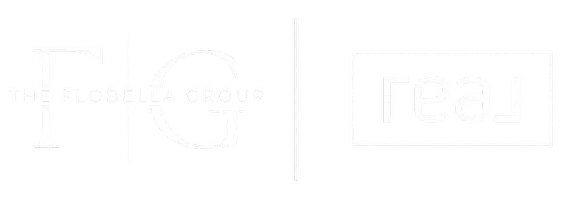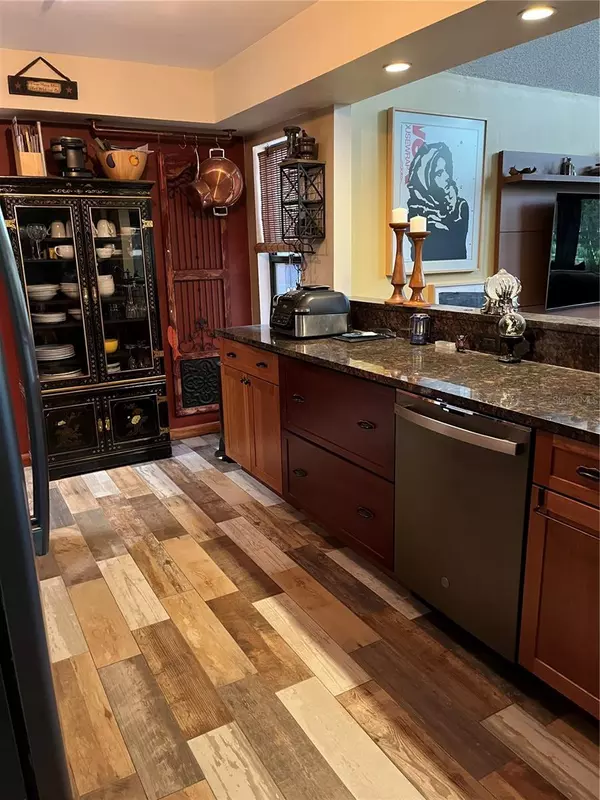
Bought with
6727 EAST RD Lakeland, FL 33809
2 Beds
3 Baths
2,032 SqFt
UPDATED:
Key Details
Property Type Single Family Home
Sub Type Single Family Residence
Listing Status Active
Purchase Type For Sale
Square Footage 2,032 sqft
Price per Sqft $221
Subdivision Acreage
MLS Listing ID L4956579
Bedrooms 2
Full Baths 2
Half Baths 1
HOA Y/N No
Year Built 1988
Annual Tax Amount $1,910
Lot Size 1.380 Acres
Acres 1.38
Lot Dimensions 97x310
Property Sub-Type Single Family Residence
Source Stellar MLS
Property Description
Check out this one-of-a-kind Cedar built A-Frame home sitting on 1.38 acres.
This 2032 sq ft 2-story open floor plan offers plenty of space for all of your family's activities. You'll find open views to the fully fenced yard and private pond. It's like living on your own nature preserve!!! The pond has a bridge / dock leading to a gazebo area where you can sit and read your favorite book while watching the fish jump. Or throw your fishing line in and have some fun fishing. The front of the property has a pasture and includes an oversized double carport that can be used for storage or closed in and used as a barn. There is also an extra-large storage building with a porch that could be converted into a mother in-law suite or guest house. In the backyard you'll find a huge dog run. Perfect for all your pups. The home includes a front deck, side screened porch and added in 2025 an oversized back screened room. In 2016 several updates were completed. They include 2 sliding glass doors with impact glass, roof, hot water tank, bathrooms, kitchen, water softener and well pump. 2 HVAC's come with the home. One was installed in 2024 and the other 2025. Almost all of the plumbing is new in the home. Water softener and HVAC units are serviced regularly.
The upstairs includes an oversized bedroom with large walk-in closet and full bath. There is also a flex space with an oversized picture window overlooking the private pond on one side and an open balcony overlooking the downstairs living area. The first floor includes an oversized bedroom with a large walk-in closet and full bath. This area requires some finishing touches. Plenty of under stairs storage space for all your holiday decorations. The kitchen features plenty of stone counter space great for multi-tasking and overlooking the large living room and dining room which allows the chef to stay involved with the rest of the family during meal prep! There is also a half bath off the kitchen, perfect for guests. Directly off the kitchen, is space enough for a breakfast area or sitting area. Beautiful tile flooring through the home. With a few added touches this could be your year-round home and vacation get away all in one! This home offers the peace and serenity of the country while conveniently located for all your needs. This is not just a house; it's a place to call home where every moment brings the promise of new memories!
Location
State FL
County Polk
Community Acreage
Area 33809 - Lakeland / Polk City
Zoning RE-1
Rooms
Other Rooms Bonus Room, Inside Utility
Interior
Interior Features Open Floorplan, Primary Bedroom Main Floor, Solid Wood Cabinets, Stone Counters, Thermostat
Heating Central
Cooling Central Air, Zoned
Flooring Tile
Fireplace false
Appliance Dishwasher, Disposal, Electric Water Heater, Ice Maker, Range, Refrigerator, Water Softener
Laundry Inside
Exterior
Exterior Feature Lighting, Private Mailbox, Sliding Doors, Storage
Parking Features Driveway, Garage Door Opener, Oversized
Garage Spaces 2.0
Fence Chain Link, Fenced, Wood
Utilities Available BB/HS Internet Available, Electricity Connected, Sewer Connected, Water Connected
View Y/N Yes
Water Access Yes
Water Access Desc Pond
View Trees/Woods, Water
Roof Type Shingle
Porch Deck, Enclosed, Front Porch, Porch, Rear Porch, Screened
Attached Garage true
Garage true
Private Pool No
Building
Lot Description Pasture, Paved
Story 2
Entry Level Two
Foundation Slab
Lot Size Range 1 to less than 2
Sewer Septic Tank
Water Private, Well
Architectural Style Custom
Structure Type Cedar,Frame
New Construction false
Schools
Elementary Schools Padgett Elem
Middle Schools Lake Gibson Middle/Junio
High Schools Lake Gibson High
Others
Pets Allowed Yes
Senior Community No
Ownership Fee Simple
Acceptable Financing Cash, Conventional, FHA, USDA Loan
Listing Terms Cash, Conventional, FHA, USDA Loan
Special Listing Condition None






