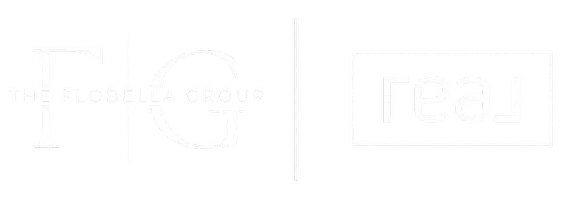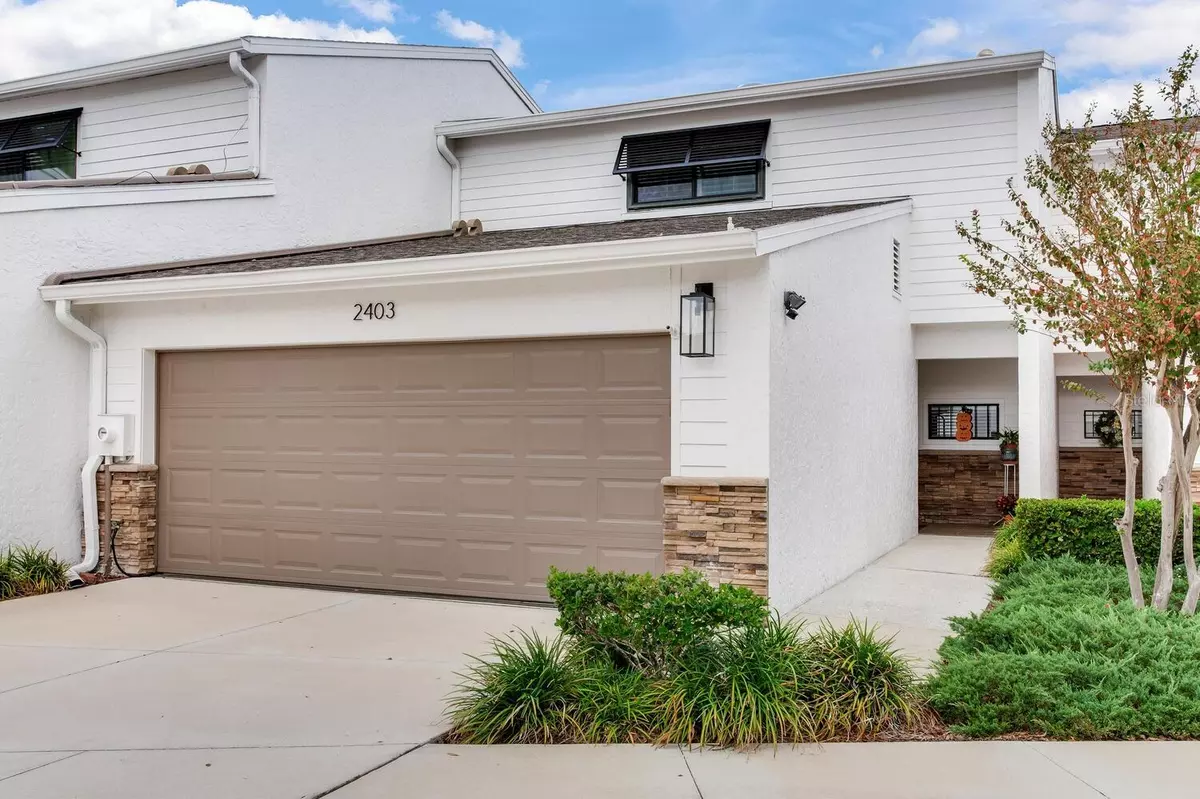
Bought with
2403 W CHICAGO AVE Tampa, FL 33629
2 Beds
3 Baths
1,463 SqFt
UPDATED:
Key Details
Property Type Townhouse
Sub Type Townhouse
Listing Status Active
Purchase Type For Sale
Square Footage 1,463 sqft
Price per Sqft $420
Subdivision Chicago Ave Sub
MLS Listing ID TB8443278
Bedrooms 2
Full Baths 3
HOA Fees $900/ann
HOA Y/N Yes
Annual Recurring Fee 900.0
Year Built 1983
Annual Tax Amount $1,942
Lot Size 2,613 Sqft
Acres 0.06
Property Sub-Type Townhouse
Source Stellar MLS
Property Description
Discover this charming and well-maintained 2-Master bedrooms, 3-bathrooms townhome perfectly situated in the highly desirable SoHo/Palma Ceia area, nestled between Hyde Park and Bayshore Gardens. This quiet, deed-restricted community offers the best of both worlds — Enjoy the convenience of low-maintenance townhome living in one of Tampa's most sought-after neighborhoods — unbeatable South Tampa location just minutes from downtown Tampa, Hyde Park Village, shopping, Bayshore Boulevard, and the vibrant South Howard dining district.
Step inside to find a bright, open floor plan ideal for both everyday living and entertaining. The home features two spacious master bedrooms, each with its own “private” bath, plus a convenient full bathroom on the main level. A two-car garage provides ample parking and additional storage as well.
Local top-rated schools (Elementary: Mitchell, Middle: Wilson, High: Plant)
Proximity to hospitals, trendy restaurants like Bern's Steakhouse, shopping, MacDill Airforce Base, Tampa Bay/St. Petersburg beaches, and a short ride to Tampa International Airport for those wonderful vacations or getaways.
Homeowners will appreciate the low HOA fees, just $75 a month!
Don't miss this opportunity to own a beautifully located townhome in the heart of it all!
This home is move in ready!
Location
State FL
County Hillsborough
Community Chicago Ave Sub
Area 33629 - Tampa / Palma Ceia
Zoning PD
Rooms
Other Rooms Family Room
Interior
Interior Features Ceiling Fans(s), Open Floorplan, PrimaryBedroom Upstairs, Split Bedroom, Thermostat, Walk-In Closet(s), Window Treatments
Heating Central, Electric
Cooling Central Air
Flooring Laminate, Travertine
Fireplace false
Appliance Dishwasher, Disposal, Dryer, Electric Water Heater, Microwave, Range, Refrigerator, Washer
Laundry In Garage
Exterior
Exterior Feature French Doors, Rain Gutters
Garage Spaces 2.0
Fence Fenced
Community Features Deed Restrictions, Street Lights
Utilities Available Cable Available, Electricity Connected, Sewer Connected, Water Connected
Roof Type Shingle
Attached Garage true
Garage true
Private Pool No
Building
Lot Description Street Dead-End, Paved
Story 2
Entry Level Two
Foundation Block
Lot Size Range 0 to less than 1/4
Sewer Public Sewer
Water None
Structure Type Stucco
New Construction false
Schools
Elementary Schools Mitchell-Hb
Middle Schools Wilson-Hb
High Schools Plant-Hb
Others
Pets Allowed Number Limit
HOA Fee Include None
Senior Community No
Ownership Fee Simple
Monthly Total Fees $75
Membership Fee Required Required
Num of Pet 2
Special Listing Condition None






