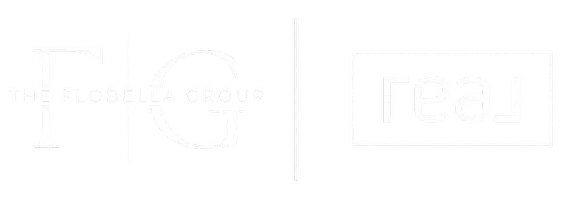
126 W SAINT JOHNS WAY Apollo Beach, FL 33572
2 Beds
2 Baths
1,012 SqFt
UPDATED:
Key Details
Property Type Manufactured Home
Sub Type Manufactured Home
Listing Status Active
Purchase Type For Sale
Square Footage 1,012 sqft
Price per Sqft $256
Subdivision Caribbean Isles Residential Cooperative
MLS Listing ID TB8437222
Bedrooms 2
Full Baths 2
HOA Fees $242/mo
HOA Y/N Yes
Annual Recurring Fee 2904.0
Year Built 1992
Annual Tax Amount $1,968
Lot Size 8,276 Sqft
Acres 0.19
Property Sub-Type Manufactured Home
Source Stellar MLS
Property Description
Location
State FL
County Hillsborough
Community Caribbean Isles Residential Cooperative
Area 33572 - Apollo Beach / Ruskin
Zoning PD
Interior
Interior Features Built-in Features, Ceiling Fans(s), High Ceilings, Primary Bedroom Main Floor, Window Treatments
Heating Central
Cooling Central Air
Flooring Carpet, Tile
Fireplace false
Appliance Dishwasher, Dryer, Electric Water Heater, Microwave, Range, Refrigerator, Washer
Laundry Inside
Exterior
Exterior Feature Private Mailbox, Rain Gutters, Storage
Community Features Street Lights
Utilities Available Public, Underground Utilities
Roof Type Membrane
Porch Covered, Screened, Side Porch
Garage false
Private Pool No
Building
Story 1
Entry Level One
Foundation Crawlspace
Lot Size Range 0 to less than 1/4
Sewer Public Sewer
Water Public
Structure Type Vinyl Siding
New Construction false
Others
Pets Allowed Breed Restrictions, Number Limit, Size Limit
Senior Community Yes
Pet Size Small (16-35 Lbs.)
Ownership Co-op
Monthly Total Fees $242
Acceptable Financing Cash, Other
Membership Fee Required Required
Listing Terms Cash, Other
Num of Pet 2
Special Listing Condition None
Virtual Tour https://www.propertypanorama.com/instaview/stellar/TB8437222






