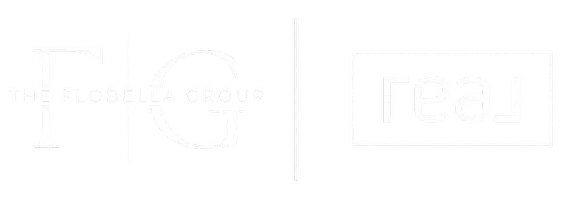$495,000
$519,000
4.6%For more information regarding the value of a property, please contact us for a free consultation.
2618 MEAD AVE Saint Cloud, FL 34771
6 Beds
5 Baths
4,209 SqFt
Key Details
Sold Price $495,000
Property Type Single Family Home
Sub Type Single Family Residence
Listing Status Sold
Purchase Type For Sale
Square Footage 4,209 sqft
Price per Sqft $117
Subdivision Lakeshore
MLS Listing ID O5816071
Sold Date 07/10/20
Bedrooms 6
Full Baths 4
Half Baths 1
HOA Fees $115/mo
HOA Y/N Yes
Annual Recurring Fee 1380.0
Year Built 2015
Annual Tax Amount $5,641
Lot Size 9,147 Sqft
Acres 0.21
Property Sub-Type Single Family Residence
Source Stellar MLS
Property Description
THIS JEWEL SHOWS LIKE A MODEL IN A RARE TO FIND GATED COMMUNITY!! Stunning 6 Bedroom, 4.1 Bath, Plus Bonus Room, Media Room, Office and an Oversize Covered Lanai with an upgraded Swimming Pool with your own Water Slide!! Why wait 9 months to build, when you can have it all in this beautiful home!! Extensive upgrades throughout!! Quartz counter tops, 42 in. cabinets, stainless steel appliances including a full Gourmet Kitchen package, pendant lighting and a huge pantry!! Master Bedroom downstairs with an oversize shower in master bath!! Entertain in style in this huge Bonus/Media Room Area!! Other interior upgrades include Allusion Blinds and Custom Window Treatments, Custom Cabinets in Laundry Area, 8' Interior Panel Doors, Iron Railings and more... Enjoying the Florida lifestyle wouldn't be complete without this partial waterfront view, or just relaxing in your covered lanai that also features a full bath!! Upgraded landscaping throughout the house, and much more... Don't miss this opportunity!!
Location
State FL
County Osceola
Community Lakeshore
Area 34771 - St Cloud (Magnolia Square)
Rooms
Other Rooms Attic, Bonus Room, Breakfast Room Separate, Den/Library/Office, Family Room, Formal Dining Room Separate, Inside Utility, Media Room, Storage Rooms
Interior
Interior Features Ceiling Fans(s), Kitchen/Family Room Combo, Open Floorplan, Split Bedroom, Stone Counters, Thermostat, Walk-In Closet(s), Window Treatments
Heating Central, Electric
Cooling Central Air
Flooring Carpet, Ceramic Tile
Fireplace false
Appliance Built-In Oven, Cooktop, Dishwasher, Disposal, Dryer, Electric Water Heater, Microwave, Range Hood, Refrigerator, Washer
Exterior
Exterior Feature Irrigation System, Sliding Doors
Parking Features Garage Door Opener
Garage Spaces 3.0
Pool Gunite, In Ground, Lighting, Screen Enclosure, Self Cleaning, Solar Power Pump
Community Features Association Recreation - Owned, Deed Restrictions, Fitness Center, Gated, Park, Playground, Pool, Sidewalks, Water Access, Waterfront
Utilities Available Cable Available, Electricity Available, Sprinkler Meter, Street Lights, Water Available
Amenities Available Clubhouse, Fitness Center, Gated, Park, Playground, Pool, Private Boat Ramp, Recreation Facilities, Vehicle Restrictions
Roof Type Shingle
Porch Covered, Screened
Attached Garage true
Garage true
Private Pool Yes
Building
Lot Description Corner Lot, Sidewalk
Entry Level Two
Foundation Slab
Lot Size Range 1/4 Acre to 21779 Sq. Ft.
Builder Name Pulte Homes
Sewer Public Sewer
Water None
Architectural Style Contemporary
Structure Type Block,Stucco,Wood Frame
New Construction false
Schools
Elementary Schools Narcoossee Elementary
Middle Schools Narcoossee Middle
High Schools Tohopekaliga High School
Others
Pets Allowed Yes
HOA Fee Include Pool,Maintenance Grounds,Recreational Facilities
Senior Community No
Ownership Fee Simple
Monthly Total Fees $115
Acceptable Financing Cash, Conventional, VA Loan
Membership Fee Required Required
Listing Terms Cash, Conventional, VA Loan
Special Listing Condition None
Read Less
Want to know what your home might be worth? Contact us for a FREE valuation!

Our team is ready to help you sell your home for the highest possible price ASAP

© 2025 My Florida Regional MLS DBA Stellar MLS. All Rights Reserved.
Bought with EMPIRE NETWORK REALTY

