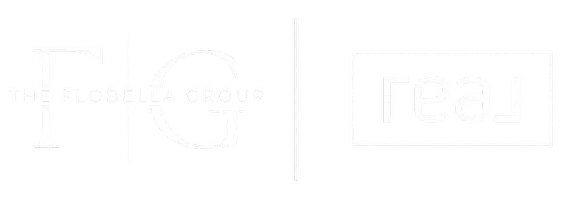$500,970
$500,970
For more information regarding the value of a property, please contact us for a free consultation.
5084 HARTWELL CT Saint Cloud, FL 34771
6 Beds
4 Baths
4,139 SqFt
Key Details
Sold Price $500,970
Property Type Single Family Home
Sub Type Single Family Residence
Listing Status Sold
Purchase Type For Sale
Square Footage 4,139 sqft
Price per Sqft $121
Subdivision Lakeshore
MLS Listing ID J919858
Sold Date 11/23/20
Bedrooms 6
Full Baths 4
HOA Fees $112/mo
HOA Y/N Yes
Annual Recurring Fee 1344.0
Year Built 2020
Annual Tax Amount $766
Lot Size 8,712 Sqft
Acres 0.2
Property Sub-Type Single Family Residence
Property Description
The world-class lifestyle you've always dreamed of awaits in this sought-after GATED COMMUNITY! Stunning WATER VIEWS await in this ENTERTAINER'S HOME with plenty of entertainment space. The CONTEMPORARY KITCHEN is designed with the home chef in mind showcasing STAINLESS STEEL APPLIANCES, DOUBLE OVENS, GRANITE COUNTERTOPS, STORAGE SPACE, and an EXTENSIVE CENTER ISLAND with a BREAKFAST BAR. Relax in the FIRST-FLOOR MASTER SUITE with a MASTER BATH boasting DUAL SINKS and a LARGE TILE SHOWER. Walking up the stairs you will a VERSATILE LOFT AREA perfect for a secondary living room or game room, plus a HOME THEATER Room. Gather with guests and enjoy sunset views in the COVERED LANAI with relaxing WATER VIEWS. Lakeshore at Narcoossee is a GATED COMMUNITY and the amenities including DOCK ACCESS with BOAT LIFTS, RESORT-STYLE POOL, CLUBHOUSE, FITNESS CENTER, PLAYGROUND, DOG PARK, BASKETBALL COURT, and breathtaking LAKE VIEWS. Zoned for TOP RATED SCHOOLS.
Location
State FL
County Osceola
Community Lakeshore
Area 34771 - St Cloud (Magnolia Square)
Zoning RES
Rooms
Other Rooms Bonus Room, Den/Library/Office, Inside Utility, Interior In-Law Suite, Loft, Media Room
Interior
Interior Features Ceiling Fans(s), Eat-in Kitchen, High Ceilings, In Wall Pest System, Kitchen/Family Room Combo, Open Floorplan, Pest Guard System, Solid Surface Counters, Split Bedroom, Stone Counters, Thermostat, Walk-In Closet(s)
Heating Central, Electric
Cooling Central Air
Flooring Carpet, Ceramic Tile
Fireplace false
Appliance Built-In Oven, Dishwasher, Microwave, Range
Laundry Inside, Laundry Room
Exterior
Exterior Feature Irrigation System, Sidewalk, Sliding Doors
Parking Features Curb Parking, Driveway, Garage Door Opener, Oversized, Tandem
Garage Spaces 3.0
Community Features Fitness Center, Gated, Park, Playground, Pool, Sidewalks, Water Access, Waterfront
Utilities Available Public, Sprinkler Meter, Street Lights, Underground Utilities
Amenities Available Boat Slip, Dock, Fitness Center, Gated, Park, Playground, Pool, Recreation Facilities
View Water
Roof Type Shingle
Porch Covered, Patio, Porch, Rear Porch
Attached Garage true
Garage true
Private Pool No
Building
Lot Description City Limits, Sidewalk, Paved
Entry Level Two
Foundation Slab
Lot Size Range 0 to less than 1/4
Builder Name Pulte
Sewer Public Sewer
Water Public
Architectural Style Florida
Structure Type Block,Stucco
New Construction false
Schools
Elementary Schools Narcoosee Community
Middle Schools Narcoossee Middle
High Schools Harmony High
Others
Pets Allowed Yes
HOA Fee Include Pool,Pool,Recreational Facilities
Senior Community No
Ownership Fee Simple
Monthly Total Fees $112
Acceptable Financing Cash, Conventional, VA Loan
Membership Fee Required Required
Listing Terms Cash, Conventional, VA Loan
Special Listing Condition None
Read Less
Want to know what your home might be worth? Contact us for a FREE valuation!

Our team is ready to help you sell your home for the highest possible price ASAP

© 2025 My Florida Regional MLS DBA Stellar MLS. All Rights Reserved.
Bought with REMAX PREMIER PROPERTIES

