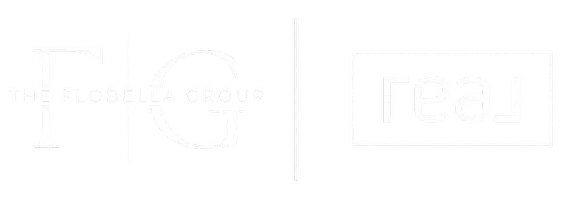$1,500,000
$1,595,000
6.0%For more information regarding the value of a property, please contact us for a free consultation.
1400 12TH ST N St Petersburg, FL 33704
4 Beds
3 Baths
2,870 SqFt
Key Details
Sold Price $1,500,000
Property Type Single Family Home
Sub Type Single Family Residence
Listing Status Sold
Purchase Type For Sale
Square Footage 2,870 sqft
Price per Sqft $522
Subdivision Scotts Sub R B
MLS Listing ID U8184090
Sold Date 03/03/23
Bedrooms 4
Full Baths 3
HOA Y/N No
Year Built 1949
Annual Tax Amount $13,270
Lot Size 7,840 Sqft
Acres 0.18
Lot Dimensions 62x127
Property Sub-Type Single Family Residence
Source Stellar MLS
Property Description
Welcome to perfection in the charming, historic area of Euclid St Paul's. Located on a corner lot in a non-flood zone close to all that downtown St. Petersburg has to offer. This spacious, executive style home features a stunning kitchen, 4 bedroom, 3 full bath, 3 living/gathering rooms, and brand new heated pool, spa & deck.
The home was renovated in 2021-2022 with the highest design standards top of mind. Elevated ceilings and an abundance of natural light make the space open and welcoming. The beautiful front entry, anchored with new double doors, opens to the sitting room showcasing the wide staircase outfitted with sophisticated bannister and metalwork balustrade . Also located on the first floor is the media room/family room and a bedroom with ensuite access to the first floor full bath. Beautiful hardwood floors, new interior doors, recessed lighting and contemporary lighting fixtures flow seamlessly throughout the home.
The spacious kitchen is a cooking and gathering space like no other and truly the focal point. Highlights are new Whirlpool/Kitchenaid energy efficient appliances, six burner gas stove with vent hood, wood cabinets, quartz countertops, huge island with prep sink, floating shelves, pantry, and a separate breakfast bar. The kitchen has the rare combination of modern design with upscale finishes coupled with ample work & storage space. Adjacent to the kitchen is the formal dining area with french doors leading to the 415 sq ft screened in patio and outdoor kitchen. Also off the dining area is the laundry room with a new Maytag washer & dryer and easy access to the attached, two car garage. Upstairs, a spacious loft living area with custom tray ceiling affords additional gathering space and privacy to the master suite separating it from the two additional upstairs bedrooms. The second floor imparts continuity with hardwood floors, elevated ceilings, beautiful light fixtures, and abundant windows providing for a flawless transition. The master suite is spacious and highlights a custom tray ceiling and large walk-in closet outfitted with custom closet storage. The master ensuite bath is a tranquil oasis with dual sink vanity, private water closet, sizable glass enclosed shower, and a 59” free standing soaking tub. The two additional upstairs bedrooms are ample and share a Jack-and-Jill bathroom. Step outside of the upstairs living loft and enjoy the fresh air from the balcony. When the outdoors is calling you there are a myriad of options.
The first floor, screened in patio/outdoor kitchen/dining leads to the new pool with sun shelf and spa surrounded by spacious decking to entertain guests. Follow the paver walkway to the other side of the house and enjoy a tranquil, shaded, garden area. Both the garden and pool areas are bordered by new vinyl fencing. Additionally, the home is outfitted with a new Generac backup power generator. The front facade is surrounded by mature and easy to maintain landscaping, new garage door, and paver walkway & driveway. This home is not an “investor flip”; it has been thoughtfully and professionally envisioned. Ideally located in one of St Petersburg's most desirable neighborhoods featuring brick streets and a canopy of trees. Easy access to downtown St. Petersburg, I-275, and the beaches.
Location
State FL
County Pinellas
Community Scotts Sub R B
Area 33704 - St Pete/Euclid
Direction N
Interior
Interior Features High Ceilings, Master Bedroom Upstairs, Solid Surface Counters, Split Bedroom, Thermostat, Vaulted Ceiling(s)
Heating Central, Heat Pump
Cooling Central Air
Flooring Ceramic Tile
Fireplace false
Appliance Dishwasher, Disposal, Dryer, Electric Water Heater, Microwave, Range Hood, Refrigerator, Washer
Laundry Inside, Laundry Room
Exterior
Exterior Feature French Doors, Garden, Irrigation System, Outdoor Kitchen, Sidewalk, Sprinkler Metered
Parking Features Driveway, Garage Door Opener, Off Street
Garage Spaces 2.0
Fence Fenced, Vinyl
Pool Deck, Gunite, Heated, In Ground, Lighting
Utilities Available Cable Connected, Electricity Connected, Phone Available
View City
Roof Type Shingle
Porch Covered, Rear Porch, Screened
Attached Garage true
Garage true
Private Pool Yes
Building
Lot Description City Limits, Landscaped, Sidewalk, Street One Way, Paved
Story 2
Entry Level Two
Foundation Slab
Lot Size Range 0 to less than 1/4
Sewer Public Sewer
Water None
Architectural Style Contemporary
Structure Type Block,Stucco
New Construction false
Schools
Elementary Schools Woodlawn Elementary-Pn
Middle Schools John Hopkins Middle-Pn
High Schools St. Petersburg High-Pn
Others
Pets Allowed Yes
Senior Community No
Ownership Fee Simple
Acceptable Financing Cash, Conventional
Listing Terms Cash, Conventional
Special Listing Condition None
Read Less
Want to know what your home might be worth? Contact us for a FREE valuation!

Our team is ready to help you sell your home for the highest possible price ASAP

© 2025 My Florida Regional MLS DBA Stellar MLS. All Rights Reserved.
Bought with FUTURE HOME REALTY INC

